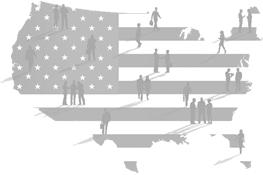Request for Qualifications
Design Consultant Services
Marbles Kids Museum
West Courtyard
Enclosure & Expansion
September 25, 2023
REQUEST FOR QUALIFICATIONS & EXPERIENCE
FOR
ARCHITECTURAL AND ENGINEERING SERVICES
RFQ #23-081
I. Introduction
Marbles Kids Museum is an institution created with a mission "to spark imagination, discovery
and learning through play and larger-than-life IMAX experiences." Marbles was established
in 2007 as a merger between Playspace and the former Exploris Museum. Wake County
owns the Museum and the IMAX Theater facilities whereas Marbles, a private 501(C)(3)
nonprofit operates the complex located at 201 East Hargett Street across from Moore Square
in downtown Raleigh under a long term lease. The main museum facility comprised of 83,000
SF was constructed in 1999 and the IMAX Theater comprised of 26,000 SF was completed in
2001.
Marbles is one of the top family destinations in North Carolina with over 5.5 million visitors,
serving an average of 683,000 guests annually. As Wake County continues to experience
significant population growth and with Marbles facing capacity challenges in
accommodating general admissions and program services, the museum continues to need
expansion of its services and exhibits to accommodate this growth.
Page 2 of 12
RFQ #23-081
II. Project Overview - West Courtyard Enclosure & Expansion Project
Marbles Kids Museum’s West Courtyard Enclosure & Expansion project will result in a
cutting-edge exhibit, an inspirational rooftop playscape and a colorful building façade that
will increase Marbles’ visitation, add to downtown Raleigh’s vibrancy and bring fresh play
and learning experiences to our guests. The project will focus on enclosing an underutilized
area within the footprint of the main museum building – a 3,200 square foot outdoor courtyard
along Blount Street. By enclosing that West Courtyard and creating a 2-story addition,
Marbles will add much-needed indoor exhibit space on the 1st floor while also creating a 2nd
floor outdoor playscape above that exhibit space
Page 3 of 12
RFQ #23-081
This project will serve as the biggest expansion of the museum building in the organization’s
history, The 2– story addition will transform the west side of museum building and will allow
Marbles to serve more visitors with brand-new, iconic experiences:
Approximately 3,000 square feet of indoor exhibit space on the 1st floor.
Approximately 3,200 square feet on the 2nd floor that will double
duty as: 1) a whimsical, colorful outdoor space for family play and
connection and 2) a unique venue for weddings, parties, corporate
events and other community gatherings.
Approximately 900 square feet of indoor education/flex space will serve a
variety of purposes from hosting camps and community access programs to
corporate meetings.
A vibrant building exterior along Blount Street featuring public art, pops of play
and colorful design.
This transformative project will also improve the overall Marbles’ visitor experience and flow
by:
Adding another stairwell to the 1st and 2nd floor access to create more fluid
connectivity so that museum guest don’t have to travel back towards the
museum entrance to make their way between floors.
Introducing an accessible walkway through the new 2nd floor courtyard to
provide additional connectivity and flow between the two popular exhibits of
Moneypalooza and ImagiFAB.
Enclosing the 1st floor outdoor courtyard to provide more comfortable access
between the recently updated Splash exhibit and the new indoor
education/flex space where camps, programs, meetings, and events will be
held.
Installing an additional family restroom.
III. Project Budget
Construction of the expansion and renovation project is projected to range between $5 to
$6 million including professional fees, equipment, signage and other soft costs. Funding for
the project will be provided through a combination of public and private funds.
Page 4 of 12
RFQ #23-081
IV. Request
Wake County government hereby requests qualifications from professional firms /teams to
provide architectural and engineering services involving new and renovation projects for
Wake County owned EMS and Fire Stations. The architect shall take the lead project
management role of the design team. In addition to building and site design, services will
include landscape design, interior design, public enhancement (signage, finishes, public art
integration, etc.), building systems design (plumbing, mechanical, electrical, data, and, fire
protection).
It is anticipated that an initial base contract will be negotiated with the team of design
professionals who are determined to be proposing the most qualified staff and offering the
best value to the County. Services desired include the following:
Preplanning, programming and space planning
Site and civil design and landscape design, including municipal zoning compliance
Obtaining approvals of governmental agencies having jurisdiction over the project.
Schematic Design – Review and refinement of existing prototypical design drawings.
Presentations to Energy Advisory Commission and other public boards and community
groups as required to advance projects.
Interior Design (layout and selection of furniture, signage, finishes, etc.).
Public Art Integration
Cost Estimating
Life cycle cost analyses and evaluation of various alternative energy conservation options
(consistent with County Design Guidelines and Energy Design & Management
Guidelines).
Design Development plans that constitute the final building systems, plan details, and
schedules along with project manual suitable for Owner and Stakeholder review.
Preparation of Construction and other bidding documents.
Bidding Phase Assistance, including clarifications, addenda and bid evaluations
Construction Administration and periodic inspections.
Project Close-out Assistance including warranty phase administration
All other services customarily furnished by an architect and its consultants on similar
projects and in accordance with the terms and conditions of the Standard County
Agreement for Professional Services.
Page 5 of 12
