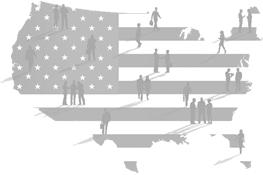208077 UWMC NW A-Wing NW 2nd IR Lab and CPU Perioperative Bays - Critical Patient Care Roster A
| Agency: | University of Washington |
|---|---|
| State: | Washington |
| Type of Government: | State & Local |
| Category: |
|
| Posted: | Mar 14, 2024 |
| Due: | Apr 9, 2024 |
| Publication URL: | To access bid details, please log in. |
Only bidders who are on the Critical Patient Care Roster A at the time of bid receipt may bid on this project.
Project Description: The project includes the following work: The project includes the following work: The project consists of an approximately 6,300 SF interior remodel of existing clinical, office and shelled space on the first and second floors of UWMC NW A-wing. Work on the first floor includes renovation of existing office spaces in the Cardiac Procedures Unit to provide 4 new perioperative spaces. Work on the second floor includes renovation of existing clinical support areas to add an Interventional Radiology lab and support spaces, a new ultrasound exam room, control room and a new technology distribution room. The buildout of existing shelled spaces includes an EEG exam room, radiology read rooms, office space for clinical staff, staff lounge and patient toilet. Specific tasks include selective demolition, and subsequent installation of new finishes, HVAC, plumbing, lighting, power, data, casework, and associated electrical, mechanical, and structural system updates required to support new equipment. The construction type is 1-A, sprinklered, and the occupancy group is I-2. The project will be completed in five phases.
Questions: Questions about this project should be directed to:
A/E Name: NBBJ
Contact Person: Marie Johnson
Phone Number: 206.621.2333
Email:
MarJohnson@nbbj.com
Pre-Bid Site Meeting: The Project site is available for inspection by prospective bidders at a pre-bid site meeting and walk-through at 6:00 am on Thursday March 21, 2024, at UW Medical Center Northwest (1550 NW 115th Street Seattle WA, 98133). Meet in the A-wing Starbucks Lobby. This will be the only opportunity for bidders to visit the Project site. Access to the project site is restricted.

With GovernmentContracts, you can:
- Find more opportunities and win more business
- Receive daily alerts for all new bid opportunities
- Get contract opportunities matched to your business
See also
...ramp with concrete walkway, stairs, and handrails. 5. Install exterior lighting and access ...
TRANSPORTATION, DEPARTMENT OF
Bid Due: 5/20/2024
.... Install exterior lighting and access controls as shown on Contract Drawings. 6. ...
TRANSPORTATION, DEPARTMENT OF
Bid Due: 5/20/2024
...Advertisement for Bids - American Lake Park Waterfront Access Upgrades American Lake Park... ...
City of Lakewood
Bid Due: 6/06/2024
...demolition in rooftop penthouse area housing existing pumps/ compressors/ controls. Scope includes... NE, ...
University of Washington
Bid Due: 5/30/2024