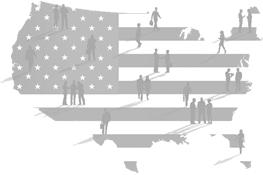Sawgrass to Seagrass Center
| Agency: | City of Deerfield Beach |
|---|---|
| State: | Florida |
| Type of Government: | State & Local |
| Category: |
|
| Posted: | Apr 29, 2024 |
| Due: | May 2, 2024 |
| Solicitation No: | 24-10-PC |
| Publication URL: | To access bid details, please log in. |
|
Bid Information
|
Contact Information
|
Bid Documents
Bid Attachments
| File Name | Description | File Size | ||||
| ||||||
|
24-10-PC Invitation to Bid Package (Part of Addendum 2).pdf (please login to view this document) |
Invitation to Bid Package (Part of Addendum 2) | 334 KB | ||||
|
24-10-PC Exhibit I - Tentative Schedule of Events (Part of Addendum 1).lsx.pdf (please login to view this document) |
Exhibit I - Tentative Schedule of Events (Part of Addendum 1) | 43 KB | ||||
|
24-10-PC Exhibit II - Project Manual - Technical Specs Vol. I of II (Part of Addendum 1).pdf (please login to view this document) |
Exhibit II - Project Manual - Technical Specifications Vol. I of II (Part of Addendum 1) | 6.47 MB | ||||
|
24-10-PC Exhibit III - Project Manual - Technical Specs Vol. II of II (Part of Addendum 1).pdf (please login to view this document) |
Exhibit III - Project Manual - Technical Specifications Vol. II of II (Part of Addendum 1) | 6.44 MB | ||||
|
24-10-PC Exhibit IV - PLANS STS - ARCHITECT SET (Part of Addendum 1).pdf (please login to view this document) |
Exhibit IV - PLANS STS - ARCHITECT SET (Part of Addendum 1) | 24.59 MB | ||||
|
24-10-PC Exhibit V - PLANS STS - CIVIL SET (Part of Addendum 1).pdf (please login to view this document) |
Exhibit V - PLANS STS - CIVIL SET (Part of Addendum 1) | 15.71 MB | ||||
|
24-10-PC Exhibit VI - PLANS STS - ELECTRICAL SET (Part of Addendum 1).pdf (please login to view this document) |
Exhibit VI - PLANS STS - ELECTRICAL SET (Part of Addendum 1) | 3.16 MB | ||||
|
24-10-PC Exhibit VII - PLANS STS - FIRE ALARM SET.pdf (please login to view this document) |
Exhibit VII - PLANS STS - FIRE ALARM SET | 993 KB | ||||
|
24-10-PC Exhibit VIII - PLANS STS - FIRE PROTECTION SET.pdf (please login to view this document) |
Exhibit VIII - PLANS STS - FIRE PROTECTION SET | 1.47 MB | ||||
|
24-10-PC Exhibit IX - PLANS STS - LANDSCAPE SET (Part of Addendum 1).pdf (please login to view this document) |
Exhibit IX - PLANS STS - LANDSCAPE SET (Part of Addendum 1) | 9.57 MB | ||||
|
24-10-PC Exhibit X - PLANS STS - LOW-VOLTAGE SET (Part of Addendum 1).pdf (please login to view this document) |
Exhibit X - PLANS STS - LOW-VOLTAGE SET (Part of Addendum 1) | 1.38 MB | ||||
|
24-10-PC Exhibit XI - PLANS STS - MECHANICAL SET (Part of Addendum 1).pdf (please login to view this document) |
Exhibit XI - PLANS STS - MECHANICAL SET (Part of Addendum 1) | 3.48 MB | ||||
|
24-10-PC Exhibit XII - PLANS STS - PLUMBING SET (Part of Addendum 1).pdf (please login to view this document) |
Exhibit XII - PLANS STS - PLUMBING SET (Part of Addendum 1) | 11.86 MB | ||||
|
24-10-PC Exhibit XIII - PLANS STS - STRUCTURAL SET.pdf (please login to view this document) |
Exhibit XIII - PLANS STS - STRUCTURAL SET | 11.94 MB | ||||
|
24-10-PC Exhibit XIV - PLANS STS - SURVEY.pdf (please login to view this document) |
Exhibit XIV - PLANS STS - SURVEY | 1.01 MB | ||||
Bid Questions
| ||||||
| ||||||
| ||||||
| ||||||
| ||||||
| ||||||
| ||||||
| ||||||
| ||||||
| ||||||
|
Items 1 - 10 shown of 138 • Page 1 of 13 shown |
First 1 2 3 4 5 ... > Last |
Daily notification on new contract opportunities

With GovernmentContracts, you can:
- Find more opportunities and win more business
- Receive daily alerts for all new bid opportunities
- Get contract opportunities matched to your business
See also
Follow ISO 9001, 14001 Re-Certification/Surveillance Active Contract Opportunity Notice ID M6700424Q1000 Related Notice
Federal Agency
Bid Due: 12/18/2024
Follow QA Services for EAA Active Contract Opportunity Notice ID W912EP-24-R-0010 Related Notice
Federal Agency
Bid Due: 12/26/2024
solicitation doc dept/buyer/category/solicitation type dates status REQ FOR PRE-QUAL OF VENDORS FOR OILS,
Palm Beach County
Bid Due: 2/08/2029
Title : Behavioral Health Services Managing Entity - Central Region Number : ITN-06606
State Government of Florida
Bid Due: 10/01/2024
* Disclaimer: Information regarding bids, requests for proposals (RFPs), or requests for qualifications (RFQs) is provided on this website only as a convenience and does not constitute official public notice. Persons wishing to respond to or inquire about bids, RFPs, or RFQs should contact the appropriate government department.